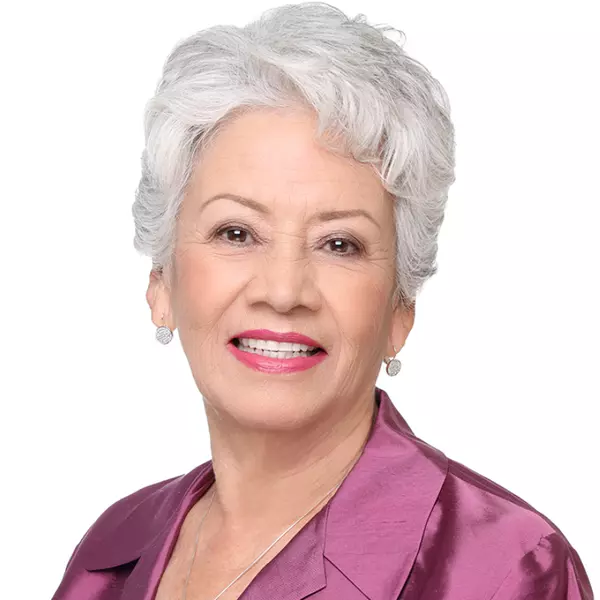For more information regarding the value of a property, please contact us for a free consultation.
442 Purdy Avenue Placentia, CA 92870
Want to know what your home might be worth? Contact us for a FREE valuation!

Our team is ready to help you sell your home for the highest possible price ASAP
Key Details
Sold Price $1,725,000
Property Type Multi-Family
Sub Type Detached
Listing Status Sold
Purchase Type For Sale
Square Footage 2,700 sqft
Price per Sqft $638
Subdivision Stone Gate (Stng)
MLS Listing ID OC25073259
Style Traditional
Bedrooms 5
Full Baths 3
Half Baths 1
Year Built 1966
Property Sub-Type Detached
Property Description
BEHOLD AN ABSOLUTE STUNNING RENOVATION FROM THE GROUND UP!!! This 5 bedroom + 3.5 bath Stonegate pool home is simply amazing and has been 100% reimagined by one of the best designers in our Industry. Only the finest materials have been used to create a masterpiece that perfectly blends cutting edge modernism with sophisticated elegance. This home is absolutely move-in ready and just waiting for you to begin making happy memories in for years to come. From the moment you see the "10+" curb appeal you'll notice the new sod lawn w/automated sprinkler systems, brick lined driveway w/3 new garage doors + 3 openers, and beautiful covered front porch leading to a custom white oak double door entry. The moment you step inside you'll know you've found the home you've been waiting for. This incredible floor plan flows seamlessly as you'll feel the expanse of open concept living at its finest. This home has 2 sets of Cantina doors perfectly connecting the inside living spaces to the outside entertaining areas. The dream kitchen is located in the heart of the home and features a 9' custom quartz center island w/abundant seating & storage cabinetry, ceramic apron farm sink w/pendant lighting, 36" Blue Star range, Bosch dishwasher, Newair beverage refrigerator, chic coffee bar, and huge walk-in pantry. You're going to love having 5 bedrooms (including 1 downstairs) + 3.5 completely remodeled bathrooms, formal dining room & living rooms, and family room w/Venetian plaster fireplace. The primary suite features an enormous retreat w/electric fireplace and veranda balcony while the main slee
Location
State CA
County Orange
Interior
Heating Forced Air Unit
Cooling Central Forced Air
Flooring Laminate, Tile
Fireplaces Type FP in Living Room, Electric, Gas
Laundry Gas
Exterior
Parking Features Direct Garage Access, Garage, Garage - Three Door, Garage Door Opener
Garage Spaces 3.0
Fence Wood
Pool Private, Gunite, Heated, Filtered
Utilities Available Cable Available
View Y/N Yes
View Neighborhood
Roof Type Tile/Clay
Building
Story 2
Sewer Public Sewer
Water Public
Others
Special Listing Condition Standard
Read Less

Bought with Lily Campbell First Team Real Estate



