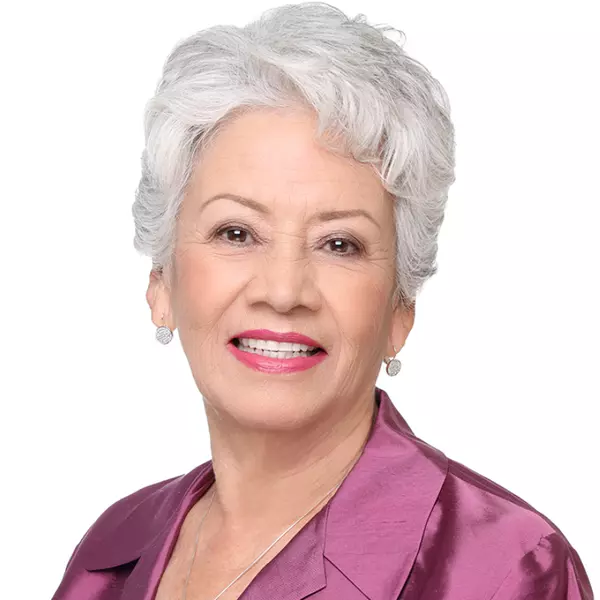For more information regarding the value of a property, please contact us for a free consultation.
5371 Pacific Terrace Hawthorne, CA 90250
Want to know what your home might be worth? Contact us for a FREE valuation!

Our team is ready to help you sell your home for the highest possible price ASAP
Key Details
Sold Price $1,800,000
Property Type Single Family Home
Sub Type Single Family Residence
Listing Status Sold
Purchase Type For Sale
Square Footage 2,508 sqft
Price per Sqft $717
MLS Listing ID SB25120139
Bedrooms 4
Full Baths 2
Half Baths 1
Condo Fees $253
HOA Fees $253/mo
Year Built 2014
Lot Size 0.345 Acres
Property Sub-Type Single Family Residence
Property Description
This home is truly a standout in its community! Having the owner involved from day one resulted in thoughtful design choices and high-quality upgrades that set it apart. The prime lot selection alone is a major advantage, and the personalized touches throughout make it an exceptionally livable space. What are some of the key additions that make this property unique? Whether it's custom 'Genuis Home' features, enhanced functionality, or luxury touches, you are sure to appreciate this special home. The four bedrooms & laundry room are all located on the second level making this a great family floorplan, the ground level boasts an expansive kitchen with upgraded cabinetry, dining and living room that opens to a large patio with built- in BBQ and mature landscape. The light-filled top floor offers a large family room & a flex area for kids play, an office or gym, all opening to a deck that overlooks the resort style amenities. If you have a thing for amazing garages, you don't want to miss this one which is finished to the 9's with built-ins, retractable work bench, TV, refrigerator/ freezer and overhead storage galore. The coveted 3rd parking spot is a rare find and gives you gate access to the oversized patio. Community features include two heated pools, hot tub, fitness center, sports court, game room, dog park & children's park to name a few. The award winning Wiseburn School District is a huge plus for families and the community's proximity to local business' as well as highway access for commuting make this serene & quiet neighborhood an ideal location.
Location
State CA
County Los Angeles
Area 107 - Holly Glen/Del Aire
Interior
Heating Central
Cooling Central Air
Flooring Laminate, Wood
Fireplaces Type None
Laundry Laundry Room
Exterior
Parking Features Carport, Garage
Garage Spaces 2.0
Garage Description 2.0
Pool Community, Heated, In Ground, Association
Community Features Biking, Curbs, Dog Park, Park, Sidewalks, Gated, Pool
Amenities Available Billiard Room, Clubhouse, Sport Court, Dog Park, Fitness Center, Fire Pit, Maintenance Grounds, Insurance, Meeting/Banquet/Party Room, Maintenance Front Yard, Outdoor Cooking Area, Barbecue, Picnic Area, Playground, Pool, Pets Allowed, Spa/Hot Tub
View Y/N Yes
View Neighborhood
Building
Lot Description 0-1 Unit/Acre, Close to Clubhouse, Corner Lot, Drip Irrigation/Bubblers, Garden, Level
Story 3
Sewer Public Sewer
Water Public
New Construction No
Schools
School District Wiseburn Unified
Others
Acceptable Financing Cash to New Loan
Listing Terms Cash to New Loan
Special Listing Condition Standard
Read Less

Bought with Holly Danna Compass



